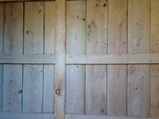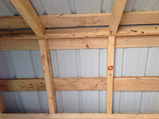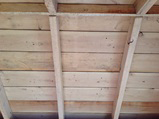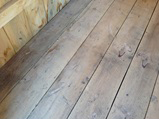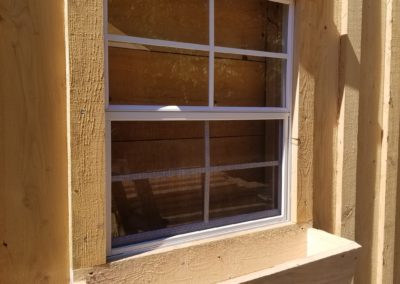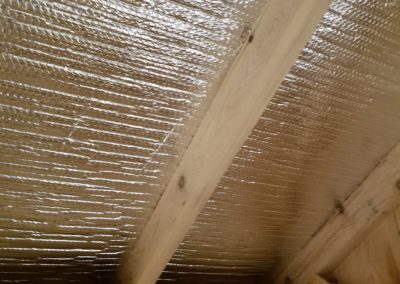Amish Shed Standards & Upgrades
AMISH SHEDS INC. Delivered to your site as a fully assembled building.Included In A Standard Shed:
- Steel roof (20 colours to choose from)
- “Gable” style roof
- 2 (18”x27”) windows in white or dark colour
- 1 double door or 2 single doors c/w ramps or step
- 2 gable vents
- 1” Hemlock Floor Planks or 3/4″ plywood floor
- Exposed steel roof for the interior (installed on 1×4″ strapping)
- An End Porch can be included in square footage of overall shed dimensions (comes with optional railings included)
- Standard interior wall heights are 6’8″ (80″) tall, Upgrade to 7’6″ (90″) available
- 11′ and 12′ width sheds come with fully planked roof in the gable roof configuration
Upgrade Options:
- Kiln Dried Interior Walls with 1/2″ plywood sheathing and tyvek add $22/sqft (For insulating after delivery)
- 2″ rigid foam under floor (R-value approx. R-9) add $8/sq. ft.
- 1” Hemlock Roof Planks - add 5% of base price (adds a finished look to your interior)
- Side Porch- c/w deck up to 6′ wide, add $35/sqft (shipped as kit to be installed for a fee based on size and location)
- Barn (Gambrel) roof, add 6% of base price (can only be built up to 11’ wide)
- Shed (sloped one direction) roof adds 5-15% base price based on soffit size and wall height increase. Minimum 2/12 pitch
- Additional doors, add $120/single door (32”- 48”), $240/double door (4’-8’)
- Additional windows, add $100 for (18”x27”), $120 for (24”x27”)
- Insulated windows available, add $240 for (24″x36″), $300 for (30″x36″). Available depending on stock in white or dark brown
- Exterior wood treatment, add 10% of base price, (silicon based stain, other stain pricing available upon request)
- Interior wall heights can be made up to 90″ tall, quoted separately and not available on all shed widths due to shipping height restrictions
- Garage Door available, quoted separately, $800-1300 based on size (typical max height 6’6″)
Available in Canada Only!

